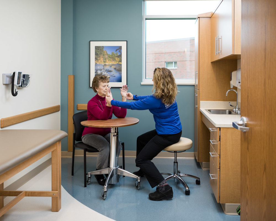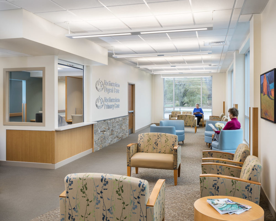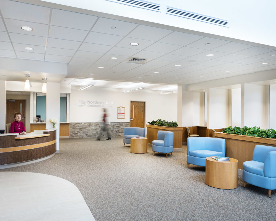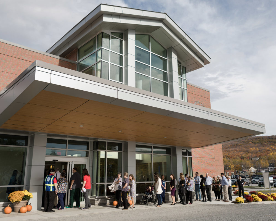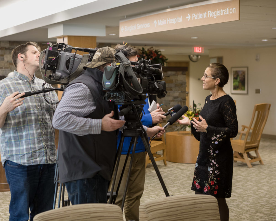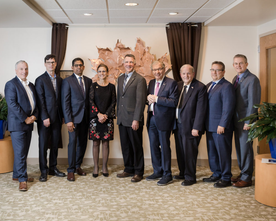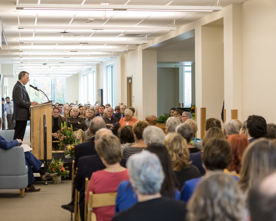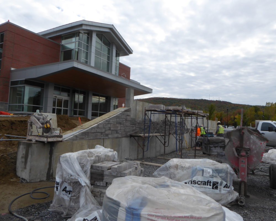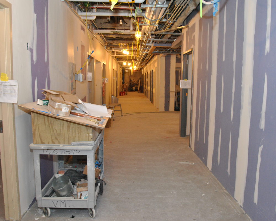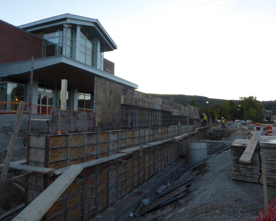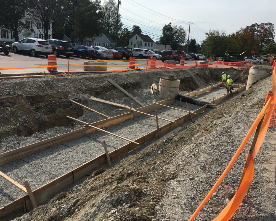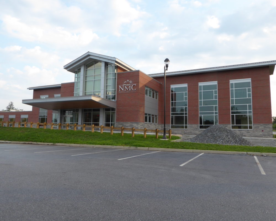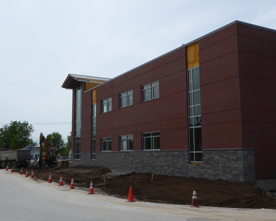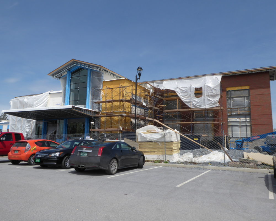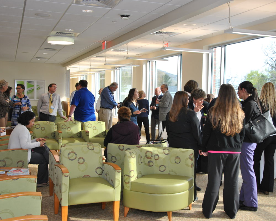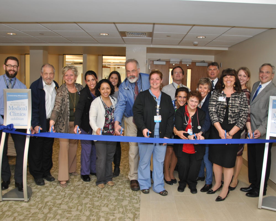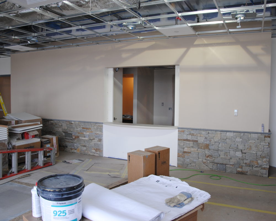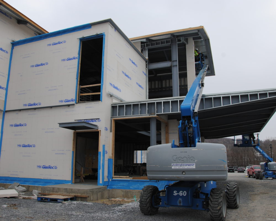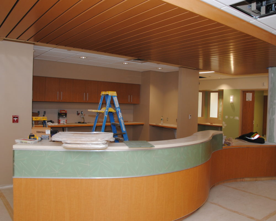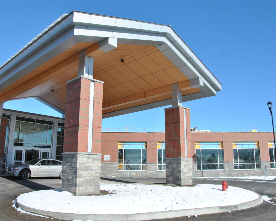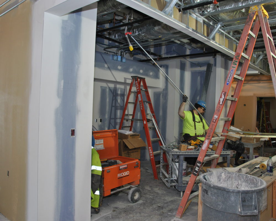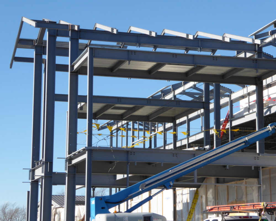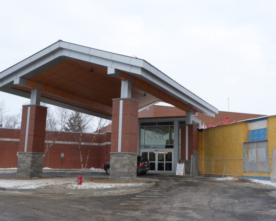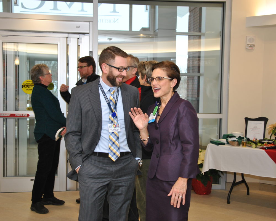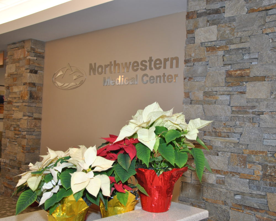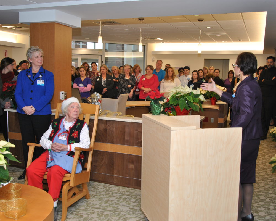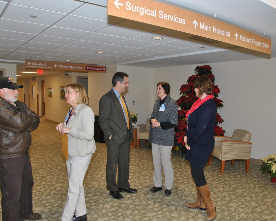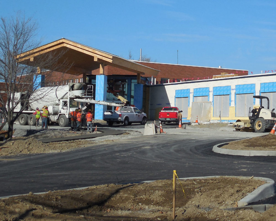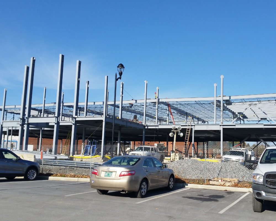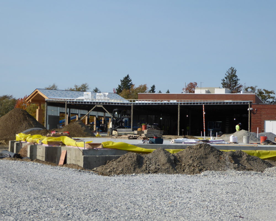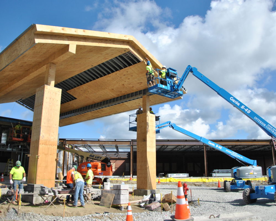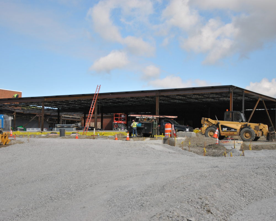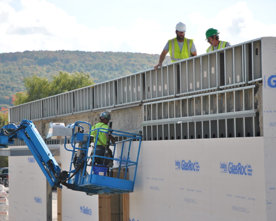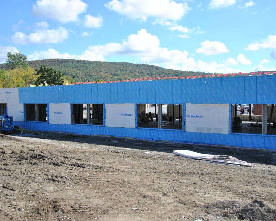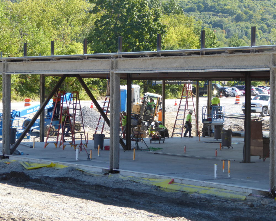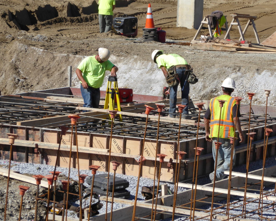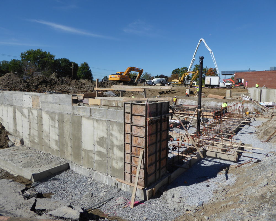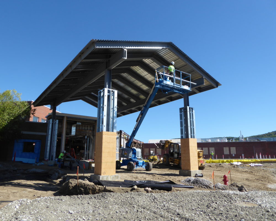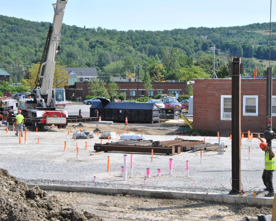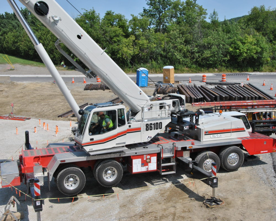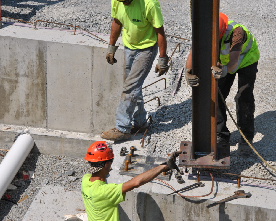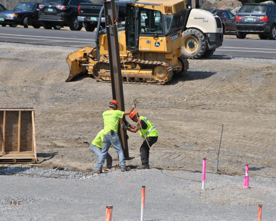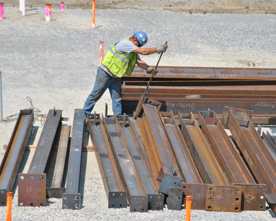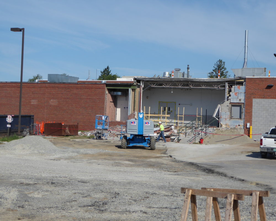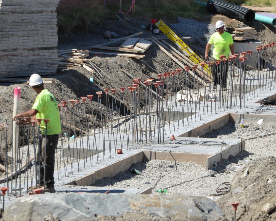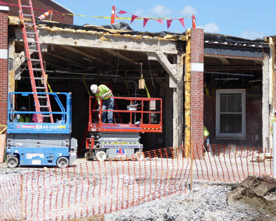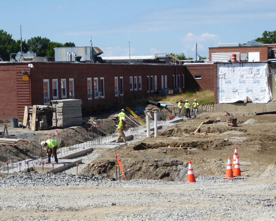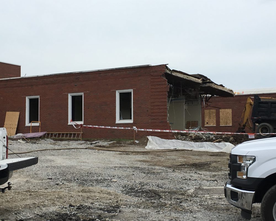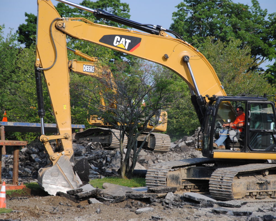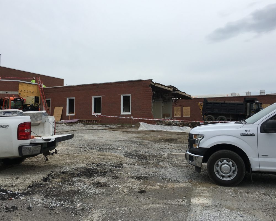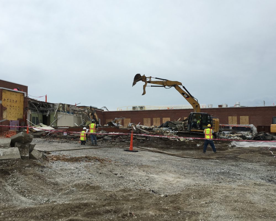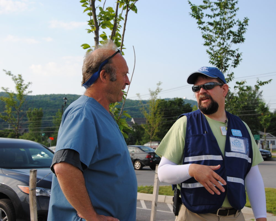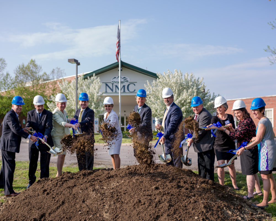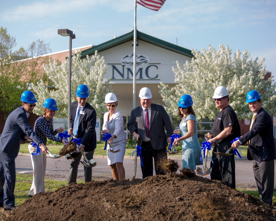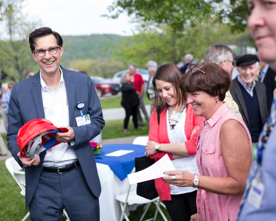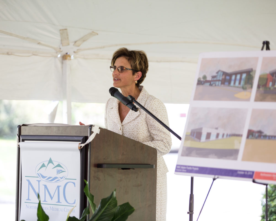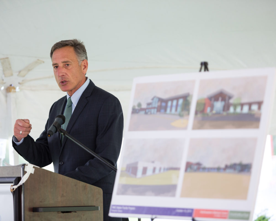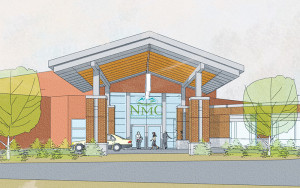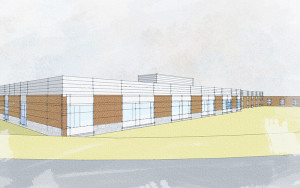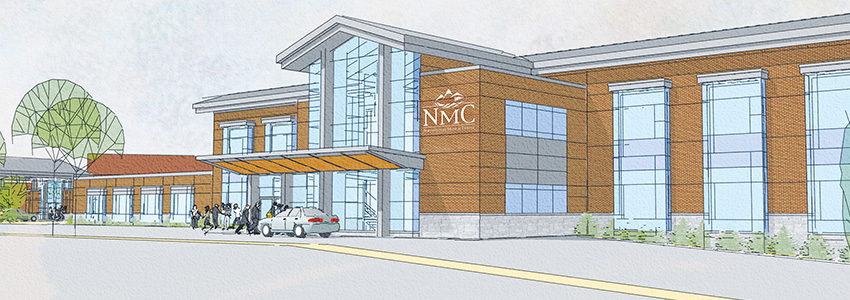

NMC’s Master Facility Plan Construction
Construction updates
-
NMC Project Will Modernize Emergency Department
NMC will soon kick off a construction project to fully renovate the Emergency Department to… -
NMC’s New Entrances
Our recent campus construction has increased the number of entrances available for use on our… -
Main Hospital Entrance Temporarily Closed November 6-8
Final paving begins next Monday to prepare campus for the November 20 opening of the Medical…
Capital Campaign
Campus map updates
Watch our project develop
NMC Construction Celebration and Open House
Progressive Care Unit Video Tour
Main Entrance Video Tour
Project overview
Major improvements
RENOVATED MAIN ENTRANCE
The main entrance, lobby, and registration renovations will provide for improved patient drop-off, a more welcoming environment, efficient access to more centralized registration, and enhanced way-finding. The architecturally distinct area will befit the level of exceptional care our patients have come to expect and deserve, and mirrors the vision of excellence and sophistication moving forward.
PRIVATE ROOMS FOR MEDICAL AND SURGICAL UNITS
A hospital is the place where patients and their families, caregivers and leaders come together for the common purpose of restoring a patient to good health. The issues each of these parties face all come into sharp focus in the patient room. Advancing technology, infection control, restfulness, patient and family experience, and caregiver efficiency are all significantly improved by having private rooms and maximize our healing environment.
MEDICAL OFFICE BUILDING
The new multi-specialty medical office building calls for the co-location of multiple practices into a highly-efficient, collaboratively-shared space, facilitating a common standard of care and culture. Initially, it will house Primary Care, Urgent Care, Orthopaedics, and Interventional Pain, with a shelled second floor providing efficient expansion opportunity to meet future needs. The modern best-practice design of this building will also allow for the efficient sharing of exam rooms, increased patient convenience, reduced confusion and allow for efficient use of embedded services such as X-ray and phlebotomy. The medical office building will be strategically positioned at the front of the campus and have its own entrance for ease of access.
NEW CLINIC SPACE
The new space will allow NMC to better meet the evolving needs of the community for specialty practices. Currently, Cardiology and Pulmonology are housed in an undersized renovation of the former Medical Records Department. Obstetrics and Gynecology is in a building separate from the Family Birth Center. A number of medical clinics have left our community, in part due to lack of sustainable efficient space for part-time practices. Vast improvements will be made by creating a dedicated, highly flexible environment for visiting, embedded and employed specialties, as well as improving sustainability of service and access to care. The space will be directly attached to the hospital near the main entrance, and will connect to the new medical office building through an enclosed walkway.
Project Milestones
Upcoming Dates:
February 2018 – Opening of the renovated (former) Medical-Surgical wing of the Inpatient Unit
Past Milestones:
November 2017 – Opening of the Medical Office Building
May 2017 – Opening of the Medical Clinics Building
April 2017 – Opening of the new inpatient wing, the Progressive Care Unit.
December 21, 2016 – The new main entrance and renovated lobby re-open to the public.
October 30, 2016 – The lattice work boom crane starts to swings steel into place for the Medical Office Building, the largest structure in the Master Facility Plan construction.
September 2016 – Steel begins to go up for the Medical Clinics Building at the front of campus.
August 23, 2016 – The first steel is erected for the project at the back of campus for the inpatient unit expansion.
July 25, 2016 – NMC’s loading dock temporarily relocated to back of the main hospital building.
July 11, 2016 – Closure of the front entrance for renovations. Public access through the Conference Center Entrance.
June 30, 2016 – NMC’s Gift Gallery opens in new temporary location near the hospital elevators.
June 27, 2016 – Relocation of NMC’s Outpatient Lab to Doctors Office Commons #10.
June 20, 2016 – Relocation of Northwestern Cardiology & Pulmonology to Doctors Office Commons #1.
June 2016 – Sitework begins at the back of campus, creating a closed construction area in parking between the main building and the Cobblestone Health Commons building.
May 2016 – NMC holds groundbreaking ceremonies. Construction begins May 25th.


